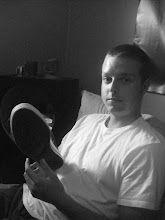Portfolio Assignment
Delaney, Chapter 2, pg. 74
1. The spatial divisions that I noticed at the University of Redlands are all pretty unique to the college experience. It's not too often that you find a large open space within an urban environment that is purely designed for the entertainment of students. Open, recreational, space is something that the designer of our school must have appreciated, we have the main quad, freshman quad, fire pit and orange groves.
Apart from that, we have very defined spaces dealing with work and leisure as well, however, in some instances the two of these overlap. First of all there are certain buildings designated for "work" or studying. We have buildings like the Hall of Letters, Duke Hall, Larsen Hall, Gregory and others that are purely designed for an academic function, they are places we go to learn. We also have places like the pool, or the basement of my dorm, where we play billiards, that are designed for entertainment and leisure. There are also places where these two worlds collide, such as the lobby of Hunsaker. In the lobby on any given day you can find an arrangement of students studying, conversing or playing pool. Hunsaker would be considered a liminal space, not quite work, not quite leisure.
The final differences in spatial division that I noticed were between dorms. I live in Fairmont Hall, which is a hall designed around social justice and promoting equality. There are several other themed living environments as well, Merriam focuses on environmental science, North is a substance-free hall, Williams only accepts freshman, Grossmont is an all-girls dorm, and Johnston is living in it's own little world. These spatial divisions separate students by beliefs, or interests. Almost acting as nation states, each hall has it's own agenda.
2. There are a couple ways in which different categories of people relate to different spaces. The most obvious one to a young man like myself would be what we call "Frat Row". On campus we have a block of houses that belong to the greek life on campus. They have their own section of campus and congruently focus most of their time on the people and events that go on in that side. Fraternities and Sororities frequently throw parties, where a majority of the people that attend are also part of the same or other greek houses.
Another example of how space relates to certain groups deals with the janitorial staff at our school. They move within the back kitchens, store rooms, bathrooms and other unseen locations, they are the people behind the scenes of Redlands. They have their own groups of coworkers, work amongst themselves and from what I've been noticing the past week eat and socialize amongst themselves as well. Other staff such as professors or secretaries tend to separate themselves from these workers, both spatially and socially. However, the maintenance staff are never considered intrusive, they have the capability to enter any building on campus and not be considered out-of-place.
One last way that certain groups are spatially separated is by mobility. Our campus is designed around walking, every building on campus is within a 5 to 10 minute walk from any given location. However, our school isn't quite handicap friendly. Buildings like Hall of Letters and Duke are handicap accessible, but are on top of a huge hill that would provide turbulence for someone who has a hard time walking or is in a wheelchair. My dorm and several others that I have noticed have no handicap entrance, and would be quite impossible for someone who is in a wheelchair to navigate between floor levels. This separates those who can manipulate stairs and those who can not.
3. I think the University of Redlands specifically defines activities by space intentionally. I think that they do this in order to provide organization for the constant flow of students in and out of Redlands. By defining certain spaces with certain activities you can guarantee that every time you need to do a certain activity you can get it done at this certain place, which is great for students that constantly have an agenda they need to take care of daily. We have a fitness center that is specifically designed for exercise, I have never seen anyone studying in there, and I probably never will. We have the Chapel that is designed for prayer and worship, but also for public speakers and choir rehearsals. We have a football stadium for sporting events, and a commons for eating. All of these places have certain functions, and when looking at the architecture, one often finds these places are structurally designed for these certain activities.
Subscribe to:
Post Comments (Atom)

A nice entry on spatial distinctions by usage, by person, by design, etc. And also nicely noted on who is invisible and thus can pass everywhere and nowhere, and on the tremendous access issues for those using crutches, braces, wheelchairs, and the like.
ReplyDelete